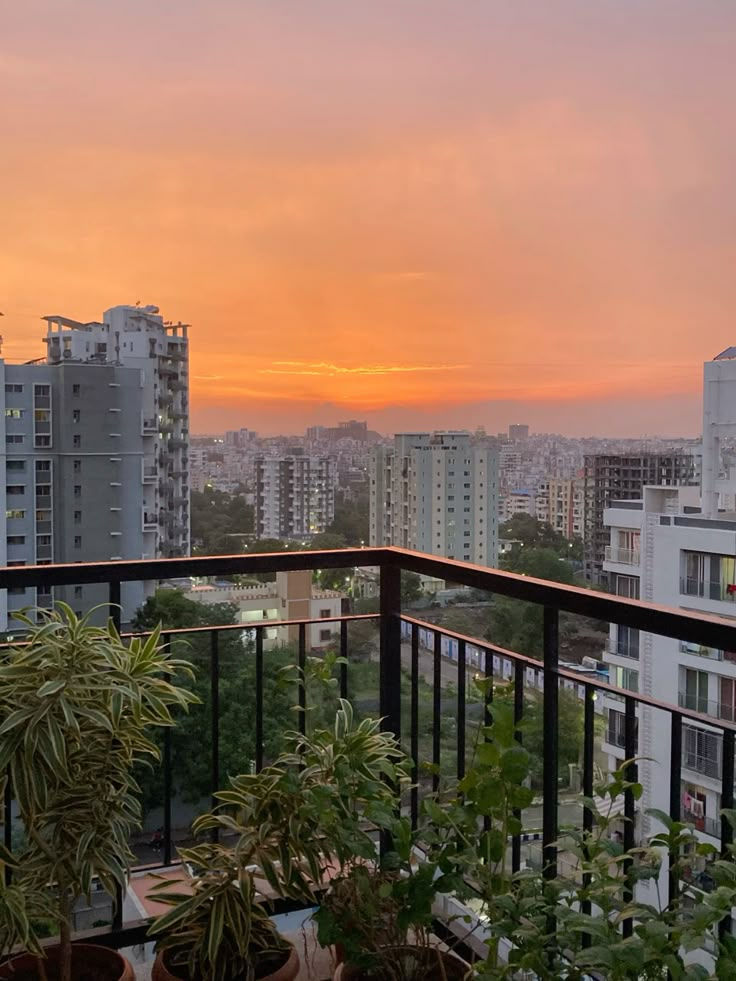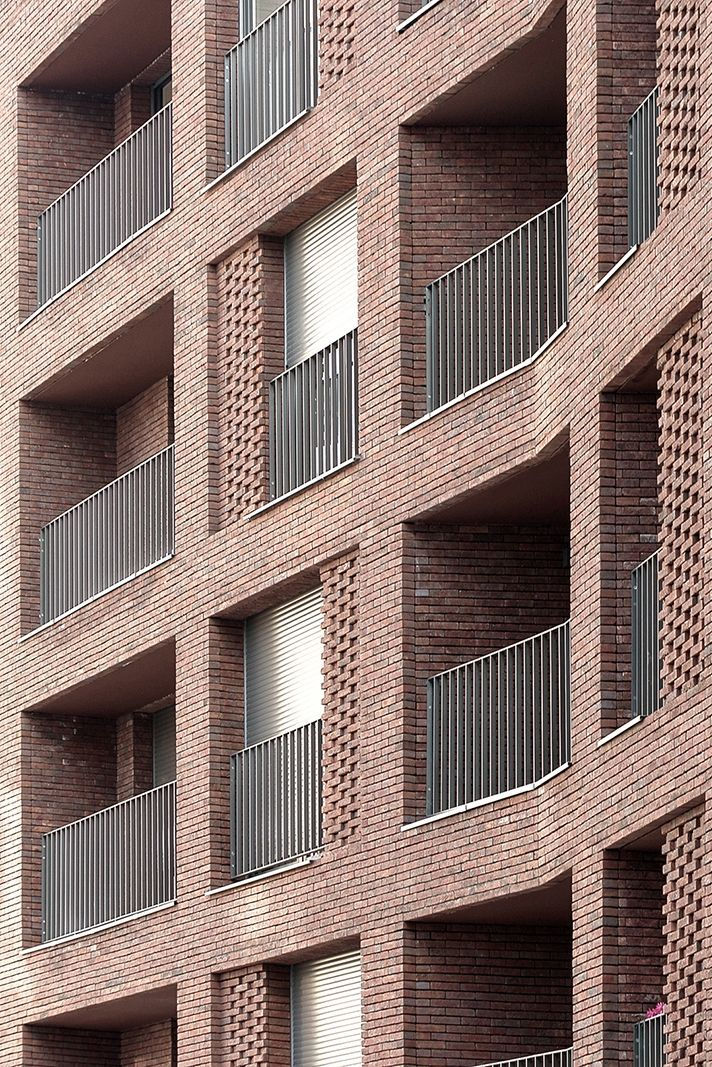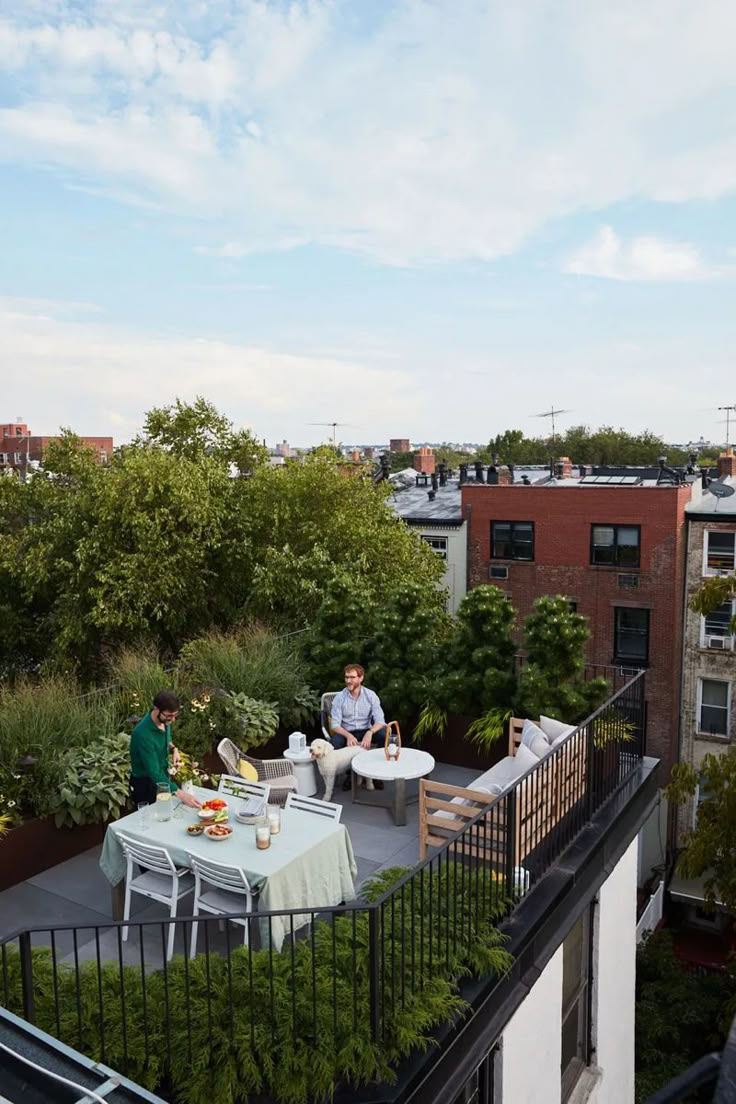Balcony Basics
- arqdiary

- Jun 15, 2025
- 2 min read
What to Consider Early On in Your Design
Balconies aren’t just architectural afterthoughts—they’re vital living spaces that connect residents with the outdoors, enhance a building’s character, and improve quality of life.
But designing balconies well requires thoughtful planning from the earliest stages of your project.
If you’re working within RIBA Stages 1 to 3, this guide will help you tackle key balcony considerations before diving into technical detailing. Getting it right early can save headaches, improve your design outcomes, and create spaces residents will love.
1. Site Context: Light, Views, and Privacy
Understanding your site is the foundation for balcony success. Ask yourself:
Where will the balconies face? Will they capture sunlight or be shaded?
What views do you want to frame? City skyline, green spaces, or quiet courtyards?
How can you protect residents’ privacy while maintaining openness?
Early site analysis helps balance these factors, ensuring balconies feel inviting rather than exposed.

2. User Experience: Size, Access, and Safety
Balconies are an extension of the home, so user comfort is key. Think about:
How much space is needed for practical use—seating, plants, or small gatherings?
Convenient and safe access from living areas.
Safety measures such as appropriate guardrails and slip-resistant surfaces.
Planning with real use in mind makes balconies functional and appealing.

3. Materials: Durable and Appropriate Choices
Material selection at the design stage impacts balcony longevity and maintenance. Consider:
Weather resistance, especially in wet or windy climates.
How materials complement the building’s overall aesthetic.
Sustainable options that support long-term performance.
Choosing the right materials early helps avoid costly replacements or repairs later.

4. Regulations: Fire Safety, Loadings, and Codes
Before you get too far, make sure you:
Understand local building codes and fire safety requirements for balconies.
Account for structural loadings including people, furniture, and planters.
Coordinate with engineers to align balcony design with structural capabilities.
Addressing regulations early keeps your project on track and compliant.

5. Façade Integration: Balconies as Design Elements
Balconies impact more than just the inside—they shape the building’s exterior. Good design considers:
How balconies influence the rhythm and texture of the façade.
Opportunities to add visual interest with materials, screens, or planters.
How balconies relate to neighbouring buildings and the streetscape.
Treat balconies as key architectural features, not just appendages.

Pro Tips for Balcony Design Success
Think about how residents will use the space: a sunny nook for reading? A green retreat with plants?
Consider local climate impacts, like wind or rain, and design protective features accordingly.
Collaborate early with structural engineers and fire safety experts to avoid surprises.

Common Pitfalls to Avoid
Designing balconies that are too small to be truly useful.
Forgetting weather protection, leading to uncomfortable spaces and increased maintenance.
Ignoring environmental factors like wind, which can make balconies unpleasant.

Final Thoughts
Balconies are powerful design elements that bridge indoors and outdoors. When planned thoughtfully, they enhance residents’ lives and elevate your project’s architectural quality.
Next time you are sketching your concept, pause and ask: How can balconies support better living, connection, and beauty? That mindset will set you on the path to great design.




Comments