Height meets Humanity: Dawson’s Heights
- arqdiary

- Jun 10, 2025
- 2 min read
The radical housing scheme that dared to care
Tucked into the hills of East Dulwich, Dawson’s Heights stands as one of London’s most remarkable and underappreciated social housing projects. With its striking stepped silhouette and breathtaking views, it looks more like a modernist cliffside village than a typical 1970s estate. Yet few outside the architecture world know its name. It’s time to change that.
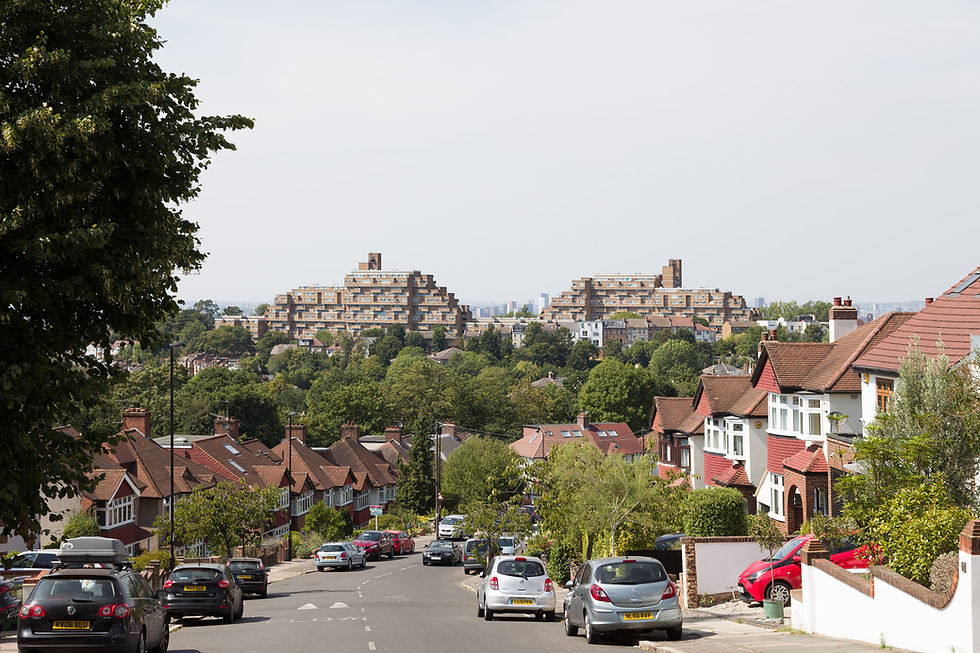
🌟 Designed by a 26-Year-Old Trailblazer
Dawson’s Heights wasn’t the product of a big-name firm or high-profile developer. It was the work of Kate Macintosh, who, at just 26 years old, was entrusted with designing this major council housing project for Southwark Council. As a young architect, she brought a fresh, human-centred vision to the brief. One that broke away from the boxy high-rise formula of the time.
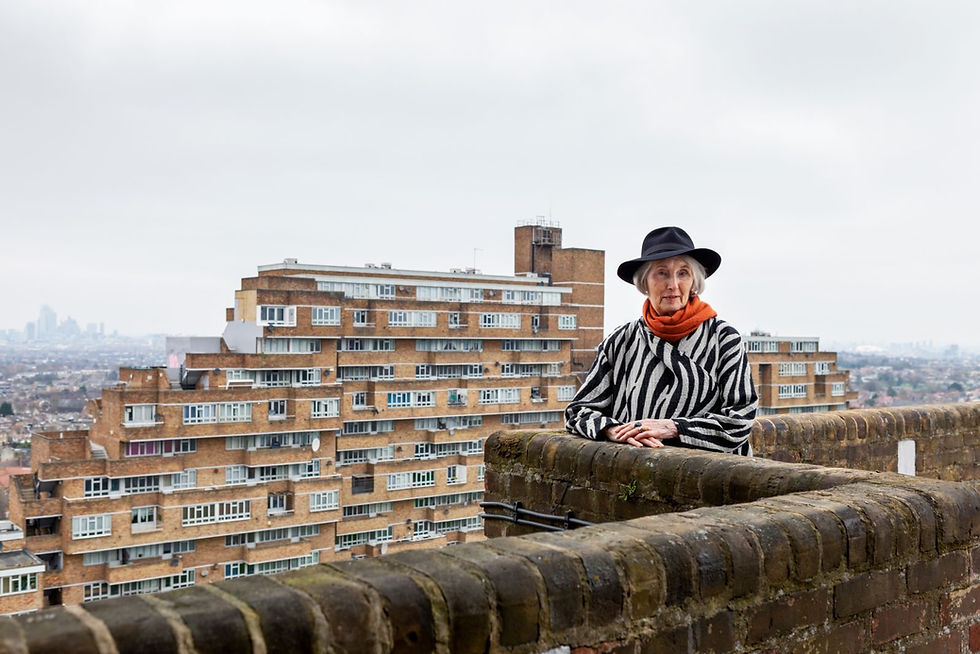
🧱 Architecture That Echoes the Landscape
Rather than building upwards in the typical tower block model, Macintosh sculpted Dawson’s Heights into a ziggurat-like form that cascades down the hillside. The result? A scheme that feels monumental but not overpowering. From a distance, it blends seamlessly with the contours of the land—earning it comparisons to an Italian hill town or modernist fortress.
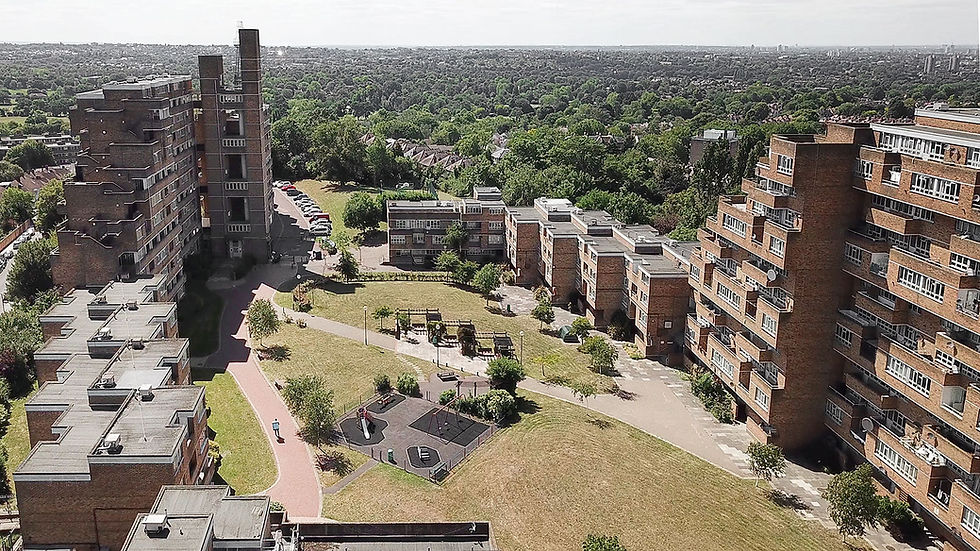
🌇 Views, Light, and Dignity for All
One of the estate’s most radical features is that every single flat was designed with dual aspect orientation—meaning residents get both natural cross-ventilation and daylight. Add to that private balconies with panoramic views of the London skyline, and you have a level of design care rarely seen in mass housing, even today.


🌿 Community, Not Commodity
Macintosh’s vision wasn’t just about form—it was about fostering community. With shared green spaces, thoughtful circulation routes, and careful attention to privacy, Dawson’s Heights was designed to support everyday neighbourliness. In an era of increasingly profit-driven development, this approach feels all the more radical.
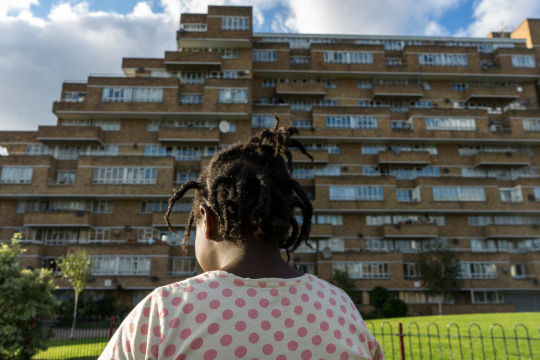

🏛️ Unlisted, but Loved
Despite its architectural and social importance, Dawson’s Heights has never been listed as a heritage building—a decision that has sparked ongoing debate in preservation circles. While it remains fully occupied and much admired, it lacks the formal protection given to other, more celebrated estates.
💡 Where Height Meets Humanity
In the world of urban housing, height often comes at the cost of human connection. But Dawson’s Heights turns that logic on its head. Here, height doesn’t isolate—it uplifts. Instead of alienating its residents in sterile towers, the design terraces upward like a communal hillside, ensuring light, space, and dignity aren’t reserved for a lucky few, but extended to all.
This is height that listens, not looms. It’s an architecture that works with its site, for its people—and not just around them.
In Dawson’s Heights, we find a quiet but powerful lesson: ambition and empathy can coexist. Tall buildings don’t have to be cold, anonymous monoliths. With the right vision, they can express care, belonging, and joy—layer by layer.
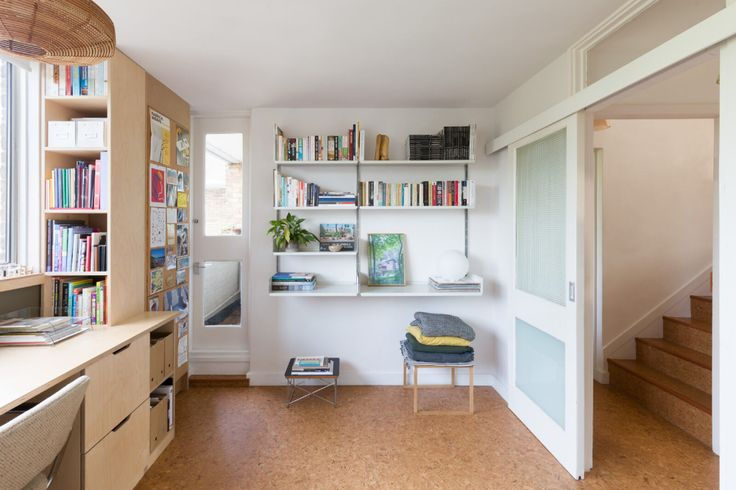
🏙️ Why It Matters Now
In an age where housing often feels like a numbers game, Dawson’s Heights is a powerful reminder that beauty, dignity, and social value have a place in public architecture. Designed with care, lived in with pride, and celebrated by those who know it—it’s a Hidden Giant worth remembering.
More than a relic of the past, Dawson’s Heights is a blueprint for a better future. One where height meets humanity, and no one is left behind in the name of progress.




Comments