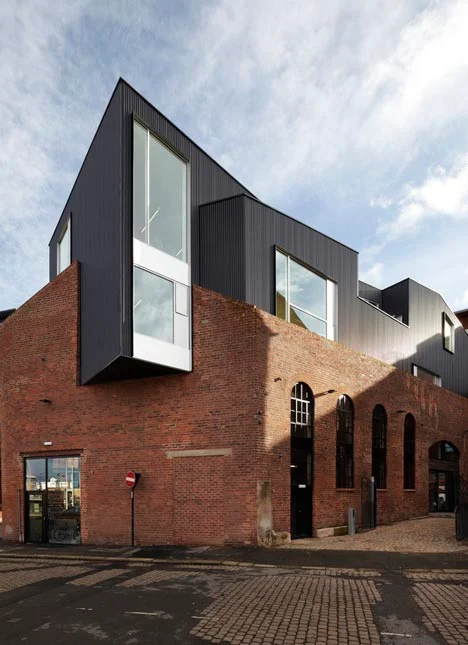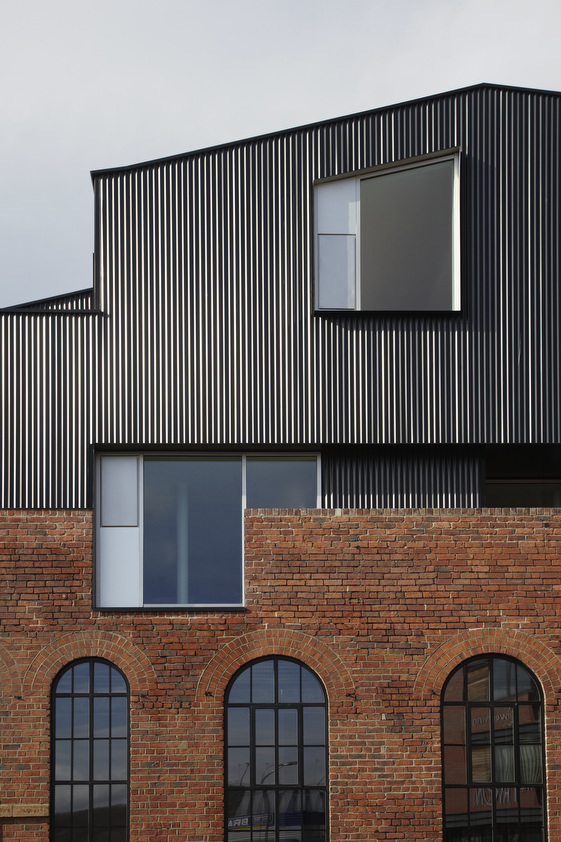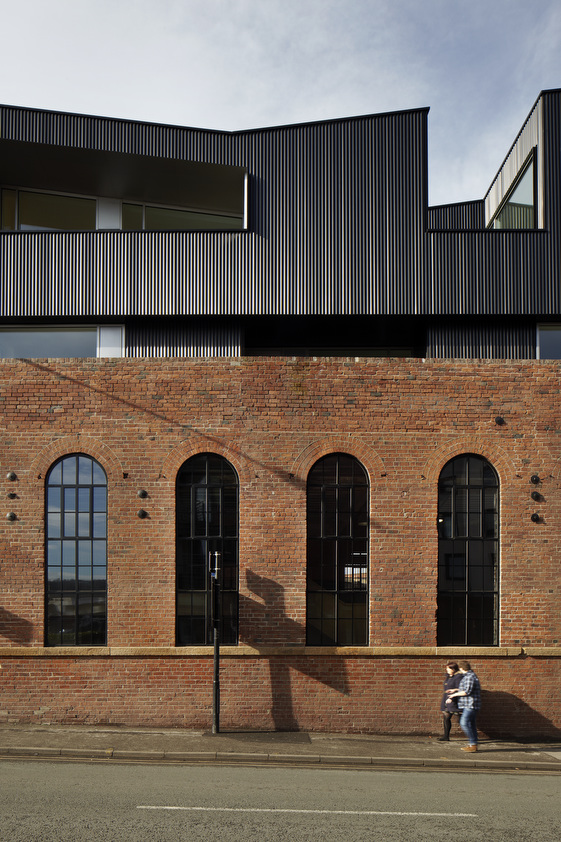What is Retrofit Architecture?
- arqdiary

- Mar 7, 2023
- 1 min read
We are hearing the term 'retrofit' more increasingly in the construction industry and there are even awards given on its behalf. What does it mean for us and what does the process involve?
To retrofit simply means to provide something with a component or feature that was not originally fitted during the manufacture or construction of the structure or form. In simpler terms, to add something new to a building or form.
The construction industry is currently contributing 47% to the UK's carbon emissions. The Climate Change Act set a target for the UK to reduce its carbon emissions by 80% by 2050. Within the built environment we could help achieve this, by adopting retrofit into the way we design.
The action of 'retrofitting' is increasingly being adopted to redesign and update old structures. It is used in conjunction with the installation of a new building system such as cladding systems, insulation uogrades, heating installation, glazing or other fabric additions relating to the building.
Retrofit became popular over the past few years due to the drive within the industry to make building and forms more sustainable and efficient. These actions result in a reduction in carbon emissions whilst keeping up the maintenance of buildings cheaper and easier.
A thermally efficient building can attribute to the avoidance of poor ventilation and damp, resulting in improved health for its occupants. Increasing the adaptability, resilience and durability positively contributing to a circular economy.
Old and New Flour Storage by Hayashi – Grossschmidt Arhitektuur
192 Shoreham Street by Project Orange
The Bakehouse by Ivo Carew Architects
Ex Furnace di Riccione Recovery by Pietro Carlo Pellegrini Architetto
Studio I by Caseyfierro Architects









































Comments